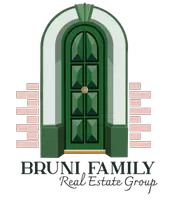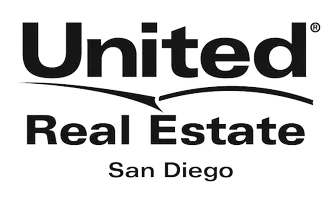4 Beds
4 Baths
3,698 SqFt
4 Beds
4 Baths
3,698 SqFt
OPEN HOUSE
Sun Jul 27, 1:00pm - 4:00pm
Key Details
Property Type Single Family Home
Sub Type Single Family Residence
Listing Status Active
Purchase Type For Sale
Square Footage 3,698 sqft
Price per Sqft $701
MLS Listing ID SR25091589
Bedrooms 4
Full Baths 4
Construction Status Turnkey
HOA Y/N No
Year Built 1966
Lot Size 0.406 Acres
Property Sub-Type Single Family Residence
Property Description
Enter through a private, enclosed courtyard with a captivating water fountain. Wall-to-wall glass doors and expansive windows throughout the home create seamless indoor-outdoor living, highlighting the tranquil beauty and connection to nature that defines this exceptional location.
The sandblasted, high-beamed ceilings flow effortlessly from exterior to interior spaces, elevating the home's architectural pedigree while accentuating the open, airy floor plan. The updated chef's kitchen boasts sleek quartz countertops and high-end appliances, and multiple cabinets perfectly blending modern convenience with timeless design.
The family room showcases a built-in library, custom cabinetry, and a wet bar—ideal for both quiet evenings and entertaining. Each of the main gathering spaces—the living room, family room, and primary bedroom—features its own distinctive fireplace, offering warmth and ambiance throughout the seasons.
The thoughtfully designed primary bathroom is divided into dual areas, enhancing functionality and privacy. Expansive cabinetry throughout the home ensures abundant storage. Step outside onto the redwood deck, which stretches gracefully into the backyard, framing panoramic views of the golf course and immersing you in the natural splendor that surrounds the property.
Additional highlights include a saltwater PebbleTec pool, recently installed solar panels for energy efficiency, and space with potential for an ADU to suit your evolving needs. Enjoy direct access to nearby hiking trails, and appreciate the home's proximity to renowned restaurants, shopping, and freeway connections.
This masterpiece estate, with its harmonious design, luxurious features, and seamless connection to nature, stands as a truly unique and coveted estate—one where inspiration and tranquility are artfully intertwined. A true retreat awaiting your vision ready to become your personal sanctuary.
Location
State CA
County Los Angeles
Area Tar - Tarzana
Zoning LARA
Rooms
Other Rooms Storage
Main Level Bedrooms 4
Interior
Interior Features Beamed Ceilings, Wet Bar, Breakfast Bar, Built-in Features, Block Walls, Cathedral Ceiling(s), Eat-in Kitchen, High Ceilings, Quartz Counters, Recessed Lighting, All Bedrooms Down, Bedroom on Main Level, Main Level Primary, Primary Suite, Utility Room, Walk-In Closet(s)
Heating Central, Fireplace(s), Solar
Cooling Central Air, Dual, Zoned
Flooring Carpet, Stone
Fireplaces Type Family Room, Living Room, Primary Bedroom
Fireplace Yes
Appliance Double Oven, Dishwasher, Electric Oven, Gas Cooktop
Laundry Electric Dryer Hookup, Gas Dryer Hookup
Exterior
Exterior Feature Rain Gutters
Parking Features Circular Driveway, Door-Multi, Detached Carport, Electric Gate, Garage Faces Front, Garage, Private, Storage
Garage Spaces 2.0
Garage Description 2.0
Fence Block, Chain Link
Pool Heated, In Ground, Pebble, Private, Salt Water
Community Features Curbs, Golf, Street Lights
Utilities Available Cable Available, Sewer Connected
View Y/N Yes
View Park/Greenbelt, Golf Course, Trees/Woods
Roof Type Composition,Other
Total Parking Spaces 2
Private Pool Yes
Building
Lot Description 0-1 Unit/Acre, Drip Irrigation/Bubblers, Front Yard, Garden, Greenbelt, Sprinklers In Rear, Sprinklers In Front, Irregular Lot, Lawn, Landscaped, On Golf Course, Sprinklers Timer, Sprinkler System, Street Level
Dwelling Type House
Story 1
Entry Level One
Sewer Public Sewer
Water Public
Architectural Style Mid-Century Modern
Level or Stories One
Additional Building Storage
New Construction No
Construction Status Turnkey
Schools
School District Los Angeles Unified
Others
Senior Community No
Tax ID 2180008018
Security Features Security System,Carbon Monoxide Detector(s),Fire Detection System,Security Gate,Smoke Detector(s)
Acceptable Financing Cash to New Loan
Listing Terms Cash to New Loan
Special Listing Condition Standard
Virtual Tour https://www.youtube.com/embed/L1embDbNot8

"My job is to find and attract mastery-based agents to the office, protect the culture, and make sure everyone is happy! "







