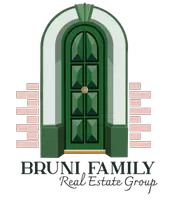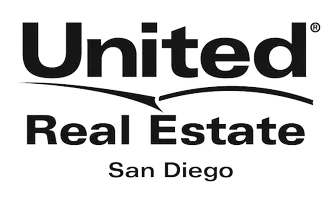3 Beds
3 Baths
1,624 SqFt
3 Beds
3 Baths
1,624 SqFt
Key Details
Property Type Single Family Home
Sub Type Single Family Residence
Listing Status Active
Purchase Type For Sale
Square Footage 1,624 sqft
Price per Sqft $569
Subdivision Custom Stevenson Ranch (Cstev)
MLS Listing ID SB25103878
Bedrooms 3
Full Baths 3
HOA Y/N Yes
Year Built 1997
Lot Size 3,737 Sqft
Property Sub-Type Single Family Residence
Property Description
This wonderful two-story residence boasts an attractive floorplan flooded with natural light, beautiful outdoors with a view of the mountains. It's designed for comfort and elegance.
As you enter, you're greeted by high ceilings and expansive windows that illuminate the spacious living areas. The downstairs features a cozy fireplace, perfect for chilly evenings, while sliding glass doors invite you to step outside onto the picturesque patio, where you can unwind and enjoy the serene mountain view.
Upstairs, retreat to the tranquility of the bedrooms, each offering comfort and privacy. And for an added bonus, there's even a playroom cubby for the little ones or more additional storage for the adults. Main bedroom has a peak of the mountain views.
Attached with direct access, you'll find the attached two-car garage, equipped with convenient laundry hookups and plenty of storage options. The AC is newer and a home warranty will be provided.
The heart of the home lies in the large kitchen, with ample counter space and access to the patio area and views, ideal for entertaining guests.
Nestled in a coveted community, this residence offers not just a home, but a lifestyle. With its desirable location, great school district and scarcity of homes for sale, opportunities like this are rare. Don't miss your chance to make this Stevenson Ranch gem your own.
Contact us today for more details and to schedule a viewing!
For sale or for lease
Location
State CA
County Los Angeles
Area Stev - Stevenson Ranch
Zoning LCA25*
Interior
Interior Features All Bedrooms Up
Heating Central
Cooling Central Air
Flooring Carpet
Fireplaces Type Living Room
Fireplace Yes
Laundry Inside, In Garage
Exterior
Garage Spaces 2.0
Garage Description 2.0
Pool None
Community Features Street Lights, Sidewalks
Amenities Available Other
View Y/N Yes
View Mountain(s), Trees/Woods
Porch Open, Patio
Attached Garage Yes
Total Parking Spaces 2
Private Pool No
Building
Lot Description 0-1 Unit/Acre
Dwelling Type House
Story 2
Entry Level Two
Sewer Public Sewer
Water Public
Level or Stories Two
New Construction No
Schools
School District Los Angeles Unified
Others
HOA Name Stevenson Ranch
Senior Community No
Tax ID 2826080054
Acceptable Financing Cash, Cash to New Loan, Conventional, FHA, Fannie Mae, Freddie Mac, Submit, VA Loan, VA No No Loan
Listing Terms Cash, Cash to New Loan, Conventional, FHA, Fannie Mae, Freddie Mac, Submit, VA Loan, VA No No Loan
Special Listing Condition Standard

"My job is to find and attract mastery-based agents to the office, protect the culture, and make sure everyone is happy! "







