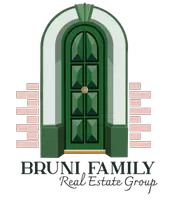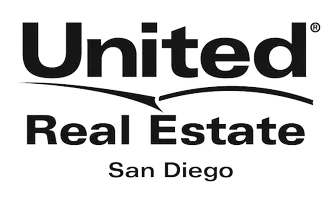3 Beds
2 Baths
1,490 SqFt
3 Beds
2 Baths
1,490 SqFt
OPEN HOUSE
Fri Jul 25, 11:00am - 3:00pm
Sat Jul 26, 11:00am - 3:00pm
Sun Jul 27, 11:00am - 3:00pm
Key Details
Property Type Single Family Home
Sub Type Single Family Residence
Listing Status Active
Purchase Type For Sale
Square Footage 1,490 sqft
Price per Sqft $570
MLS Listing ID 25568033
Bedrooms 3
Full Baths 2
HOA Y/N No
Year Built 1951
Lot Size 6,255 Sqft
Property Sub-Type Single Family Residence
Property Description
Location
State CA
County Los Angeles
Area M2 - Santa Fe Springs
Zoning NOR1YY
Interior
Interior Features Ceiling Fan(s)
Heating Central
Cooling Central Air
Flooring Laminate, Tile
Fireplaces Type Family Room
Furnishings Unfurnished
Fireplace Yes
Appliance Dishwasher, Disposal, Microwave, Refrigerator, Dryer, Washer
Laundry Inside
Exterior
Parking Features Attached Carport, Door-Multi, Garage
Garage Spaces 2.0
Carport Spaces 2
Garage Description 2.0
Pool None
View Y/N Yes
Roof Type Shingle
Total Parking Spaces 4
Private Pool No
Building
Story 1
Entry Level One
Sewer Other
Architectural Style Contemporary
Level or Stories One
New Construction No
Others
Senior Community No
Tax ID 8019018014
Special Listing Condition Standard

"My job is to find and attract mastery-based agents to the office, protect the culture, and make sure everyone is happy! "







