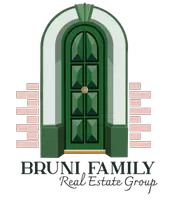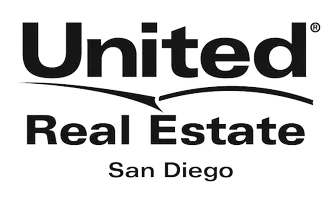3 Beds
2 Baths
1,276 SqFt
3 Beds
2 Baths
1,276 SqFt
Key Details
Property Type Single Family Home
Sub Type Single Family Residence
Listing Status Active
Purchase Type For Sale
Square Footage 1,276 sqft
Price per Sqft $340
MLS Listing ID SR25163583
Bedrooms 3
Full Baths 2
HOA Y/N No
Year Built 1986
Lot Size 8,472 Sqft
Property Sub-Type Single Family Residence
Property Description
Recent renovations elevate this residence to contemporary standards, featuring fresh paint throughout the entire interior that creates a bright, welcoming atmosphere. The kitchen has been completely transformed with brand-new bottom cabinetry, elegant granite countertops, and a full suite of stainless steel appliances that will delight any culinary enthusiast. The meticulous attention to detail ensures every surface gleams with pristine condition.
The home's move-in ready status means buyers can transition seamlessly without the typical delays associated with renovations or repairs. Each room demonstrates careful maintenance and thoughtful updates that blend modern conveniences with comfortable living spaces.
Location advantages include proximity to essential amenities, with Vallarta Supermarkets conveniently situated less than a mile away for grocery needs. Families will appreciate nearby El Dorado Park, providing recreational opportunities and green space within walking distance. The neighborhood offers easy access to shopping destinations, ensuring daily errands remain convenient and stress-free.
This property represents an ideal combination of updated features, practical layout, and strategic location. The single-story design appeals to various lifestyle preferences, from young professionals to growing families to those seeking accessible living arrangements. With its pristine condition and contemporary updates, this home promises years of comfortable living with minimal immediate maintenance requirements.
Location
State CA
County Los Angeles
Area Lac - Lancaster
Zoning LRR6000*
Rooms
Main Level Bedrooms 3
Interior
Heating Central
Cooling Central Air
Fireplaces Type Living Room
Fireplace Yes
Laundry In Garage
Exterior
Garage Spaces 2.0
Garage Description 2.0
Pool None
Community Features Sidewalks
View Y/N Yes
View Neighborhood
Total Parking Spaces 2
Private Pool No
Building
Lot Description Rectangular Lot
Dwelling Type House
Story 1
Entry Level One
Sewer Public Sewer
Water Public
Level or Stories One
New Construction No
Schools
School District Call Listing Office
Others
Senior Community No
Tax ID 3140034003
Acceptable Financing Cash, Conventional, FHA, VA Loan
Listing Terms Cash, Conventional, FHA, VA Loan
Special Listing Condition Standard

"My job is to find and attract mastery-based agents to the office, protect the culture, and make sure everyone is happy! "







