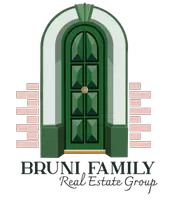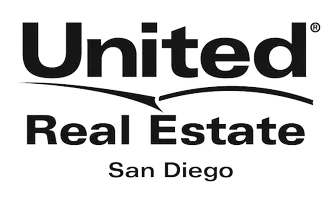4 Beds
5 Baths
5,143 SqFt
4 Beds
5 Baths
5,143 SqFt
Key Details
Property Type Single Family Home
Sub Type Single Family Residence
Listing Status Active
Purchase Type For Sale
Square Footage 5,143 sqft
Price per Sqft $836
MLS Listing ID TR25163552
Bedrooms 4
Full Baths 4
Condo Fees $340
Construction Status Turnkey
HOA Fees $340/mo
HOA Y/N Yes
Year Built 2019
Lot Size 0.422 Acres
Property Sub-Type Single Family Residence
Property Description
Location
State CA
County Orange
Area 85 - Yorba Linda
Rooms
Main Level Bedrooms 4
Interior
Interior Features Breakfast Area, Ceiling Fan(s), Separate/Formal Dining Room, High Ceilings, Open Floorplan, Quartz Counters, Recessed Lighting, All Bedrooms Down, Walk-In Pantry, Wine Cellar
Heating Central, Natural Gas, Solar
Cooling Central Air, Dual, Electric
Flooring Wood
Fireplaces Type Family Room, Gas
Inclusions Exterior Security camera system , Water Softener , Screen Project , Hammock , Patio furniture
Fireplace Yes
Appliance Barbecue, Convection Oven, Double Oven, Dishwasher, ENERGY STAR Qualified Appliances, Gas Cooktop, Disposal, Gas Oven, Gas Range, Gas Water Heater, Microwave, Refrigerator, Range Hood, Self Cleaning Oven, Water Softener, Tankless Water Heater
Laundry Laundry Room
Exterior
Exterior Feature Barbecue, Lighting, Rain Gutters
Parking Features Door-Multi, Garage Faces Front, Garage, Garage Door Opener
Garage Spaces 4.0
Garage Description 4.0
Fence Brick
Pool None
Community Features Golf
Utilities Available Electricity Available, Natural Gas Available, Sewer Connected, Water Available
Amenities Available Maintenance Grounds, Other
View Y/N Yes
View Neighborhood
Roof Type Tile
Porch Rear Porch
Total Parking Spaces 4
Private Pool No
Building
Lot Description Back Yard, Rectangular Lot, Sprinkler System, Yard
Dwelling Type House
Story 1
Entry Level One
Sewer Public Sewer
Water Public
Architectural Style Bungalow, Contemporary
Level or Stories One
New Construction No
Construction Status Turnkey
Schools
Elementary Schools Mabel Paine
Middle Schools Yorba Linda
High Schools Yorba Linda
School District Placentia-Yorba Linda Unified
Others
HOA Name Revolve
Senior Community No
Tax ID 32320125
Security Features Prewired,Security System,Carbon Monoxide Detector(s),Fire Detection System,Smoke Detector(s)
Acceptable Financing Submit
Green/Energy Cert Solar
Listing Terms Submit
Special Listing Condition Standard
Virtual Tour https://my.matterport.com/show/?m=JevzDuAodV4

"My job is to find and attract mastery-based agents to the office, protect the culture, and make sure everyone is happy! "







