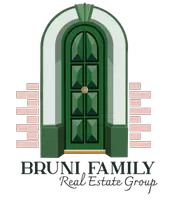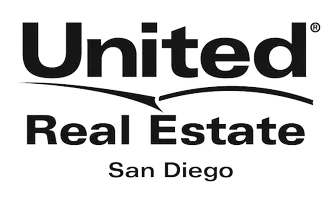3 Beds
2 Baths
1,540 SqFt
3 Beds
2 Baths
1,540 SqFt
Key Details
Property Type Single Family Home
Sub Type Single Family Residence
Listing Status Active
Purchase Type For Sale
Square Footage 1,540 sqft
Price per Sqft $285
MLS Listing ID OC25166246
Bedrooms 3
Full Baths 2
Construction Status Turnkey
HOA Y/N No
Year Built 1971
Lot Size 2.500 Acres
Property Sub-Type Single Family Residence
Property Description
Over 2 acres of lush, usable land—ideal for gardening, outdoor entertaining, or even a horse-friendly setup.
Backed by mature trees and natural desert landscaping, the property offers privacy and serene views in every direction.
Gourmet Kitchen
Huge, open-concept kitchen featuring abundant counter space and room for gatherings—perfect for cooking enthusiasts and entertainers' delight.
Plenty of cupboards and prep areas give this space both functionality and charm.
Luxurious Primary Suite
Discover a spacious primary bedroom designed for relaxation, complete with a walk-in closet and an ensuite bath.
Plenty of natural light and ample space create your own private retreat.
Modern Comforts
Enjoy updated infrastructure with newer HVAC, windows, and doors—for energy efficiency and year-round comfort.
An attached two-car garage ensures convenience and ease of access.
Privacy & Potential
A quiet, serene location that offers peaceful country living, yet it's only a short drive from local amenities.
Large parcel provides endless possibilities—for outdoor recreation, RV parking, hobby farms, or expansion.
Don't Miss Out!
This is more than a house—it's your private escape, located right in the heart of Phelan's scenic countryside. If you've been dreaming of extra space, privacy, and a place to call home that fits your lifestyle.
Location
State CA
County San Bernardino
Area Phel - Phelan
Zoning PH/RL
Rooms
Main Level Bedrooms 3
Interior
Interior Features Breakfast Bar, Ceiling Fan(s), Granite Counters, Open Floorplan, Recessed Lighting, All Bedrooms Down, Primary Suite, Walk-In Closet(s)
Heating Central
Cooling Central Air
Flooring Laminate, Tile, Wood
Fireplaces Type None
Fireplace No
Appliance Electric Range, Disposal, Gas Oven, Gas Range, Gas Water Heater, Microwave, Refrigerator
Laundry Washer Hookup, Electric Dryer Hookup, Gas Dryer Hookup, Inside, Laundry Room
Exterior
Parking Features Door-Multi, Direct Access, Driveway, Garage Faces Front, Garage, Other, Oversized, RV Access/Parking, Side By Side
Garage Spaces 2.0
Garage Description 2.0
Pool None
Community Features Rural, Valley
Utilities Available Electricity Connected, Propane, Sewer Connected, Water Connected
View Y/N Yes
View Desert, Mountain(s), Valley
Total Parking Spaces 2
Private Pool No
Building
Lot Description Lot Over 40000 Sqft
Dwelling Type House
Story 1
Entry Level One
Sewer Septic Tank
Water Public
Architectural Style Ranch
Level or Stories One
New Construction No
Construction Status Turnkey
Schools
School District Victor Valley Unified
Others
Senior Community No
Tax ID 3101161090000
Acceptable Financing Cash, Cash to New Loan, Conventional, Contract, FHA
Listing Terms Cash, Cash to New Loan, Conventional, Contract, FHA
Special Listing Condition Standard

"My job is to find and attract mastery-based agents to the office, protect the culture, and make sure everyone is happy! "




