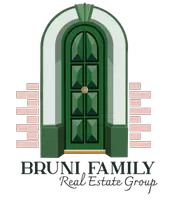3 Beds
2 Baths
1,485 SqFt
3 Beds
2 Baths
1,485 SqFt
OPEN HOUSE
Sat Aug 02, 11:00am - 2:00pm
Key Details
Property Type Single Family Home
Sub Type Single Family Residence
Listing Status Active
Purchase Type For Sale
Square Footage 1,485 sqft
Price per Sqft $740
MLS Listing ID OC25167779
Bedrooms 3
Full Baths 1
Three Quarter Bath 1
HOA Y/N No
Year Built 1977
Lot Size 5,998 Sqft
Property Sub-Type Single Family Residence
Property Description
The kitchen flows naturally from the living area, creating an open-concept feel, while the informal dining room at the front of the home boasts a window that fills the space with natural light. All three bedrooms are generously sized. The primary suite includes an en-suite bathroom, walk in closet, and direct access to the sunroom, which leads to your private backyard with a storage shed, a covered patio with a newly replaced roof, and even more citrus—ideal for entertaining or relaxing.
This home also offers solid lath and plaster construction, a durable clay tile roof, and automatic lawn sprinklers for easy maintenance. It's approximately 20–25 years newer than many homes in the surrounding area, offering updated systems and peace of mind. Recent upgrades include a newer garbage disposal (2024), and kitchen appliances—refrigerator, dishwasher, and range/stove—replaced in 2018. The neighborhood has also seen recent improvements with newly repaved streets. Conveniently located close to schools and with no HOA fees, this is not your typical Garden Grove neighborhood—don't miss your chance to get into this amazing area. Schedule your showing today!
Location
State CA
County Orange
Area 63 - Garden Grove S Of Chapman, W Of Euclid
Rooms
Other Rooms Shed(s)
Main Level Bedrooms 3
Interior
Interior Features Block Walls, Cathedral Ceiling(s), Separate/Formal Dining Room, High Ceilings, Recessed Lighting, Storage, Tile Counters, Unfurnished, All Bedrooms Down, Bedroom on Main Level, Main Level Primary, Walk-In Closet(s), Workshop
Heating Forced Air, Natural Gas
Cooling None
Flooring Carpet, Tile
Fireplaces Type Gas, Living Room, Masonry
Fireplace Yes
Appliance Gas Cooktop, Disposal, Gas Oven, Gas Range, Gas Water Heater, High Efficiency Water Heater, Refrigerator, Range Hood, Water Heater
Laundry Washer Hookup, Electric Dryer Hookup, Gas Dryer Hookup, Inside, In Garage
Exterior
Parking Features Concrete, Direct Access, Door-Single, Driveway, Driveway Up Slope From Street, Garage Faces Front, Garage, Garage Door Opener, Off Site, On Site, Off Street, Paved, Private, One Space, On Street, Storage, Workshop in Garage
Garage Spaces 2.0
Garage Description 2.0
Fence Block, Excellent Condition, Masonry, Privacy, Security, Wrought Iron
Pool None
Community Features Biking, Curbs, Dog Park, Gutter(s), Storm Drain(s), Street Lights, Suburban, Sidewalks
View Y/N Yes
View Neighborhood
Roof Type Clay,Fire Proof,Ridge Vents
Porch Patio
Total Parking Spaces 4
Private Pool No
Building
Lot Description 0-1 Unit/Acre, Back Yard, Corner Lot, Front Yard, Lawn, Landscaped, Level, Yard
Dwelling Type House
Story 1
Entry Level One
Sewer Public Sewer
Water Public
Level or Stories One
Additional Building Shed(s)
New Construction No
Schools
School District Garden Grove Unified
Others
Senior Community No
Tax ID 13327235
Acceptable Financing Cash, Cash to New Loan, Conventional
Listing Terms Cash, Cash to New Loan, Conventional
Special Listing Condition Standard
Virtual Tour https://my.matterport.com/show/?m=F3X9jqSqiUC&mls=1

"My job is to find and attract mastery-based agents to the office, protect the culture, and make sure everyone is happy! "







