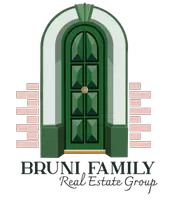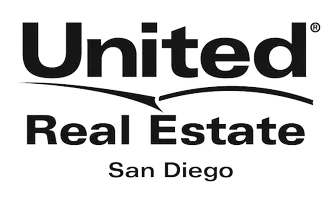4 Beds
2 Baths
1,765 SqFt
4 Beds
2 Baths
1,765 SqFt
OPEN HOUSE
Sat Aug 02, 1:30pm - 5:00pm
Sun Aug 03, 10:00am - 1:00pm
Key Details
Property Type Single Family Home
Sub Type Single Family Residence
Listing Status Active
Purchase Type For Sale
Square Footage 1,765 sqft
Price per Sqft $594
MLS Listing ID TR25172713
Bedrooms 4
Full Baths 2
Construction Status Turnkey
HOA Y/N No
Year Built 1978
Lot Size 10,689 Sqft
Property Sub-Type Single Family Residence
Property Description
The spacious primary suite includes a private bathroom with a stand-up shower and a large sliding glass door that provides direct access and views to the beautifully landscaped backyard. Outside, you'll find a covered patio, multiple fruit trees, and a private in-ground pool and spa, all enclosed by block walls for added privacy. There's also plenty of storage space throughout the property.
Inside, you'll find wood-look tile flooring, fresh paint, updated door hardware, and high-efficiency dual-pane windows that fill the home with natural light. With a 3-car garage, top-rated schools, and easy access to shopping, dining, and the 210 freeway, this home offers comfort, convenience, and outdoor living.
Location
State CA
County Los Angeles
Area 684 - La Verne
Zoning LVPR45D*
Rooms
Main Level Bedrooms 4
Interior
Interior Features Ceiling Fan(s), Separate/Formal Dining Room, Stone Counters
Heating Central
Cooling Central Air
Flooring Tile
Fireplaces Type Family Room, Gas, Wood Burning
Fireplace Yes
Appliance Dishwasher, Gas Cooktop, Microwave
Laundry Washer Hookup, Gas Dryer Hookup, In Garage
Exterior
Parking Features Driveway Level, Garage
Garage Spaces 3.0
Garage Description 3.0
Fence Block
Pool In Ground, Pebble, Private
Community Features Curbs, Storm Drain(s), Street Lights, Sidewalks
Utilities Available Electricity Connected, Natural Gas Connected, Phone Available, Sewer Connected, Water Connected
View Y/N Yes
View Neighborhood
Roof Type Asphalt,Shingle
Accessibility None
Porch Patio, Wood
Total Parking Spaces 7
Private Pool Yes
Building
Lot Description Back Yard, Corner Lot, Front Yard, Lawn, Landscaped, Sprinkler System
Dwelling Type House
Faces West
Story 1
Entry Level One
Foundation Slab
Sewer Public Sewer
Water Public
Architectural Style Contemporary
Level or Stories One
New Construction No
Construction Status Turnkey
Schools
Elementary Schools La Verne Heights
Middle Schools Ramona
High Schools Bonita
School District Bonita Unified
Others
Senior Community No
Tax ID 8666036029
Security Features Carbon Monoxide Detector(s),Smoke Detector(s)
Acceptable Financing 1031 Exchange
Listing Terms 1031 Exchange
Special Listing Condition Standard

"My job is to find and attract mastery-based agents to the office, protect the culture, and make sure everyone is happy! "







