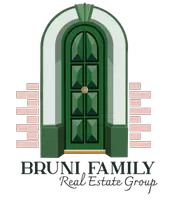
4 Beds
3 Baths
2,080 SqFt
4 Beds
3 Baths
2,080 SqFt
Open House
Fri Sep 12, 9:30am - 12:00pm
Sat Sep 13, 1:00pm - 4:00pm
Key Details
Property Type Single Family Home
Sub Type Single Family Residence
Listing Status Active
Purchase Type For Sale
Square Footage 2,080 sqft
Price per Sqft $420
Subdivision Parkwood Estates 1 - 227904
MLS Listing ID V1-32114
Bedrooms 4
Full Baths 3
HOA Y/N No
Year Built 1978
Lot Size 7,405 Sqft
Property Sub-Type Single Family Residence
Property Description
Location
State CA
County Ventura
Area Vc41 - Camarillo Central
Building/Complex Name Arneill Ranch Park
Interior
Interior Features Cathedral Ceiling(s), Separate/Formal Dining Room, Bedroom on Main Level, Primary Suite
Heating Central, Fireplace(s)
Cooling None
Flooring Carpet, Vinyl
Fireplaces Type Family Room
Fireplace Yes
Laundry Inside, See Remarks
Exterior
Parking Features Door-Single, Driveway, Garage
Garage Spaces 2.0
Garage Description 2.0
Pool None
Community Features Curbs, Park, Street Lights, Suburban, Sidewalks
View Y/N No
View None
Total Parking Spaces 2
Private Pool No
Building
Dwelling Type House
Faces East
Story 2
Entry Level Two
Sewer Public Sewer
Water Public
Level or Stories Two
Others
Senior Community No
Tax ID 1660246035
Acceptable Financing Cash, Conventional
Listing Terms Cash, Conventional
Special Listing Condition Standard


"My job is to find and attract mastery-based agents to the office, protect the culture, and make sure everyone is happy! "







