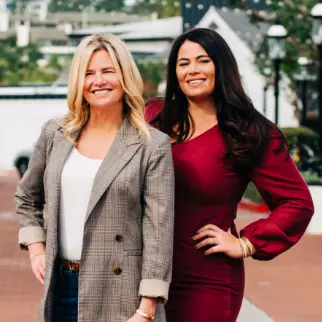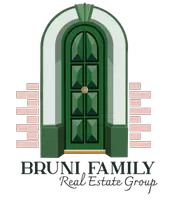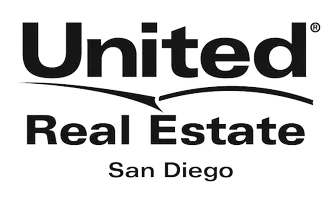$487,500
$487,500
For more information regarding the value of a property, please contact us for a free consultation.
3 Beds
3 Baths
2,260 SqFt
SOLD DATE : 07/24/2025
Key Details
Sold Price $487,500
Property Type Condo
Sub Type Condominium
Listing Status Sold
Purchase Type For Sale
Square Footage 2,260 sqft
Price per Sqft $215
MLS Listing ID SN25137728
Sold Date 07/24/25
Bedrooms 3
Full Baths 2
Half Baths 1
Condo Fees $660
HOA Fees $660/mo
HOA Y/N Yes
Year Built 1978
Lot Size 2,613 Sqft
Property Sub-Type Condominium
Property Description
Discover refined living in this upscale three-bedroom, two-and-a-half-bath home. Spanning two thoughtfully designed levels, this sophisticated home features a bright and airy open-concept layout perfect for both everyday comfort and upscale entertaining. The main level features a spacious living area that seamlessly flows into the gourmet kitchen, complete with high-end appliances, painted cabinets and ample pantry and storage space. An additional room on this floor serves perfectly as a private office, reading nook, or stylish sitting room with a slider that leads to the lush backyard.
Upstairs, you'll find three generously sized bedrooms, including a luxurious primary suite with an enormous walk-in closet, double sinks and a separate area with walk-in shower. Just off the primary bedroom is a private balcony with ample space for a table and chairs. A second full bath and two large bedrooms with ample closet space ensure both convenience and comfort. Step outside to your private, lush yard, complete with a covered patio that offers a tranquil escape for morning coffee, outdoor dining, or weekend relaxation. With designer touches throughout, modern amenities, shared tennis court, pool and hot tub, this home offers the perfect balance of style, comfort, and function. Schedule your private tour today!
Location
State CA
County Butte
Zoning PAC
Interior
Interior Features Beamed Ceilings, Separate/Formal Dining Room, Granite Counters, High Ceilings, Dressing Area, Walk-In Closet(s)
Heating Central
Cooling Central Air
Flooring Wood
Fireplaces Type Living Room
Fireplace Yes
Appliance Dishwasher, Gas Cooktop, Disposal, Microwave
Laundry Laundry Closet
Exterior
Garage Spaces 2.0
Garage Description 2.0
Pool Association, Community
Community Features Storm Drain(s), Sidewalks, Pool
Amenities Available Maintenance Front Yard, Spa/Hot Tub, Tennis Court(s)
View Y/N No
View None
Porch Covered
Total Parking Spaces 4
Private Pool No
Building
Story 2
Entry Level Two
Sewer Septic Type Unknown
Level or Stories Two
New Construction No
Schools
School District Chico Unified
Others
HOA Name Northwood Commons
Senior Community No
Tax ID 006410007000
Acceptable Financing Cash, Conventional
Listing Terms Cash, Conventional
Financing Cash
Special Listing Condition Standard
Read Less Info
Want to know what your home might be worth? Contact us for a FREE valuation!

Our team is ready to help you sell your home for the highest possible price ASAP

Bought with Wren Jones Parkway Real Estate Co.
"My job is to find and attract mastery-based agents to the office, protect the culture, and make sure everyone is happy! "







