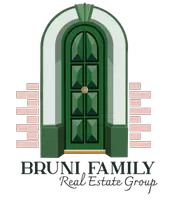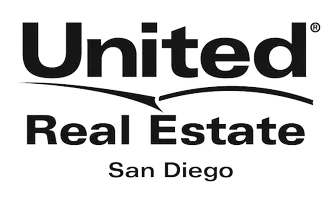$715,000
$699,950
2.2%For more information regarding the value of a property, please contact us for a free consultation.
3 Beds
2 Baths
1,292 SqFt
SOLD DATE : 07/24/2025
Key Details
Sold Price $715,000
Property Type Single Family Home
Sub Type Single Family Residence
Listing Status Sold
Purchase Type For Sale
Square Footage 1,292 sqft
Price per Sqft $553
Subdivision Bonelli (Bonl)
MLS Listing ID SR25127581
Sold Date 07/24/25
Bedrooms 3
Full Baths 2
HOA Y/N No
Year Built 1959
Lot Size 9,112 Sqft
Property Sub-Type Single Family Residence
Property Description
Don't miss this fantastic SINGLE-STORY opportunity tucked away on a quiet cul-de-sac in the heart of Saugus! This home has charming curb appeal—featuring mature shade trees, brick planter boxes, and a decorative dry creek bed with an arched bridge. Step inside to find warm hardwood floors throughout and an open-concept living area complete with a cozy brick fireplace plus sliding glass doors that fill the space with natural light and lead to the backyard. The dining area flows into the kitchen, offering plenty of cabinet space, granite and butcher block counters, a custom vent hood, plus a coffee nook with backyard views. A garden bay window over the sink is perfect for fresh herbs, flowers, or simply letting the California sunshine in! The primary suite features elegant wainscoting, a generous closet and an ensuite bathroom. Two additional bedrooms are well-sized with closet space. Step outside to a breezeway-style covered patio—open-air yet shaded, making it the ideal space for entertaining or relaxing. The backyard offers multi-level outdoor living, with a large lower patio and a raised upper terrace perfect for a play area, garden beds, or your custom retreat. Attached 2-car garage. NO HOA, NO Mello-Roos, close to schools, shopping, dining, and more! A true opportunity to create your dream home in one of Saugus's most beloved neighborhoods!
Location
State CA
County Los Angeles
Area Bouq - Bouquet Canyon
Zoning SCUR2
Rooms
Main Level Bedrooms 3
Interior
Interior Features Ceiling Fan(s), Open Floorplan, Paneling/Wainscoting, Recessed Lighting, All Bedrooms Down
Heating Central
Cooling Central Air
Fireplaces Type Family Room
Fireplace Yes
Appliance Dishwasher, Gas Oven, Range Hood
Laundry In Garage
Exterior
Parking Features Garage
Garage Spaces 2.0
Garage Description 2.0
Pool None
Community Features Curbs, Storm Drain(s), Street Lights, Suburban, Sidewalks
View Y/N Yes
View Neighborhood
Porch Covered
Total Parking Spaces 2
Private Pool No
Building
Lot Description Back Yard, Cul-De-Sac, Front Yard, Lawn
Story 1
Entry Level One
Sewer Public Sewer
Water Public
Level or Stories One
New Construction No
Schools
School District William S. Hart Union
Others
Senior Community No
Tax ID 2807012016
Acceptable Financing Cash, Cash to New Loan, Conventional
Listing Terms Cash, Cash to New Loan, Conventional
Financing Cash to New Loan
Special Listing Condition Bankruptcy Property, Notice Of Default
Read Less Info
Want to know what your home might be worth? Contact us for a FREE valuation!

Our team is ready to help you sell your home for the highest possible price ASAP

Bought with Marisela Handley Realty Executives Homes
"My job is to find and attract mastery-based agents to the office, protect the culture, and make sure everyone is happy! "







